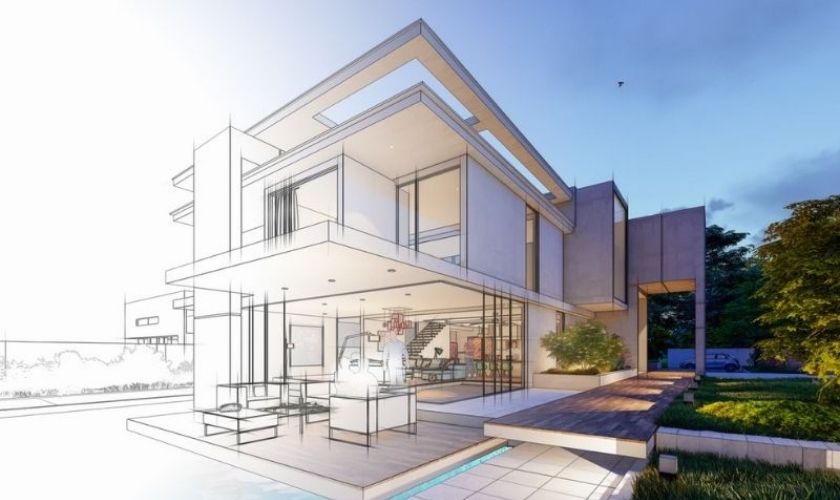Plans
♦
MEP Plans
♦
PLUMBING
ELECTRICAL
MECHANICAL
As Built Plans
Drawing of the existing dimensions and conditions of a building, space, or area, 3D Modelling, Photorealistic Renderings.

Manual J
♦
♦
♦
Drawing of the existing dimensions and conditions of a building, space, or area, 3D Modelling, Photorealistic Renderings.

♦